The following images show architectural projects by Cadman Inc.
These examples show what you can do with SketchUp. All you need is a little training and some practice to produce models like these.
Gallery of Work
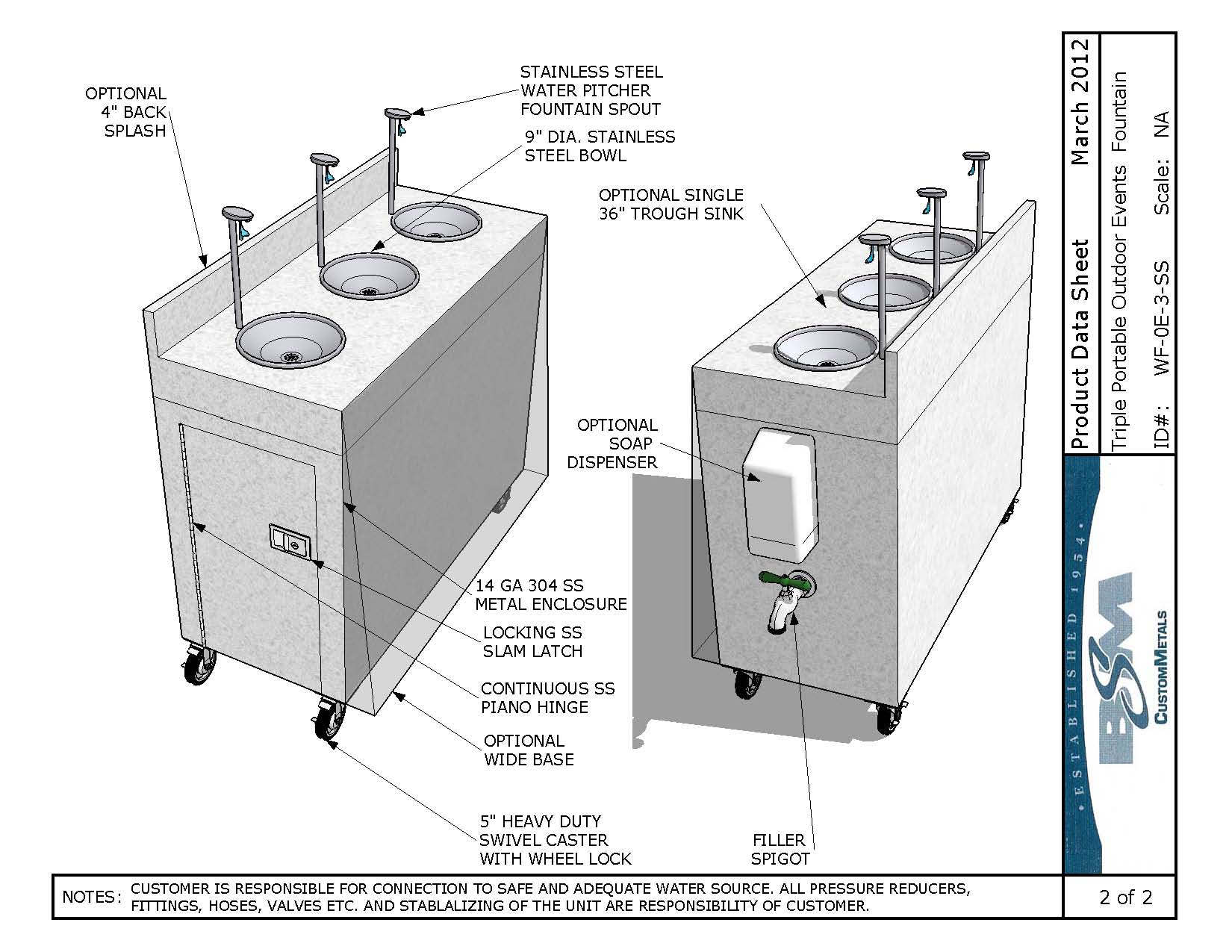
WF-0E-3-SS product page Page
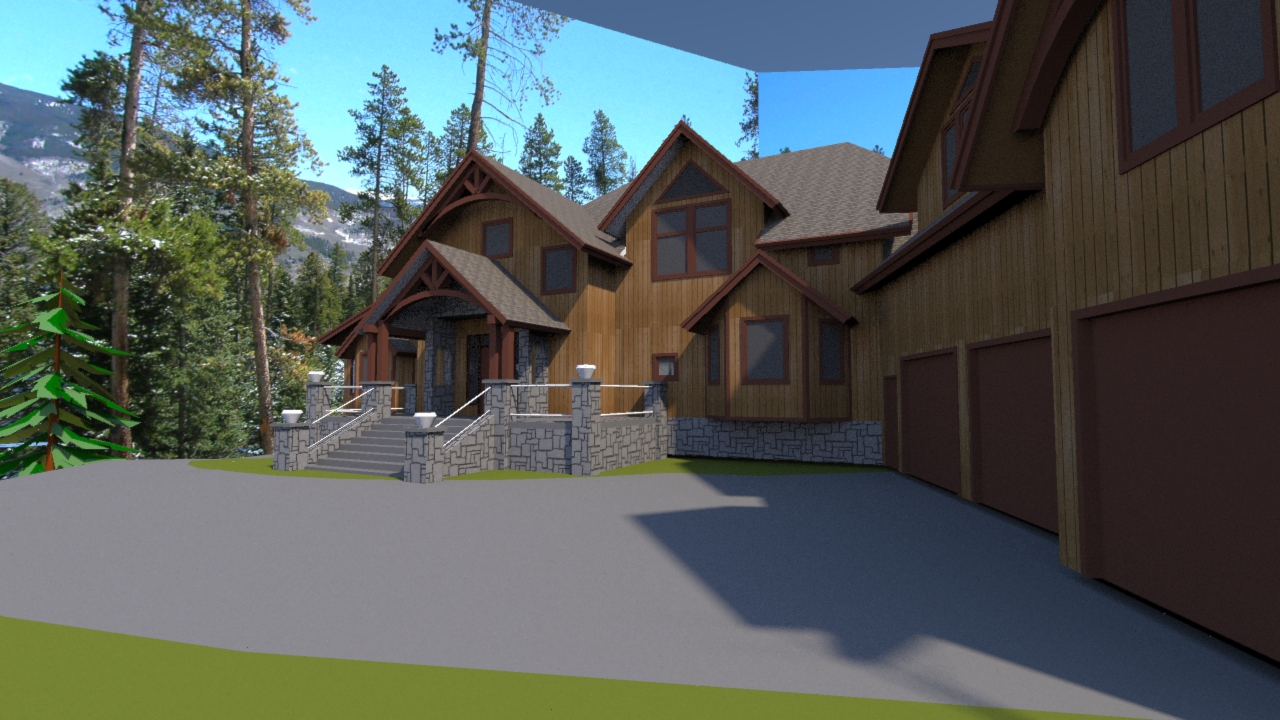
HR-Lapidus
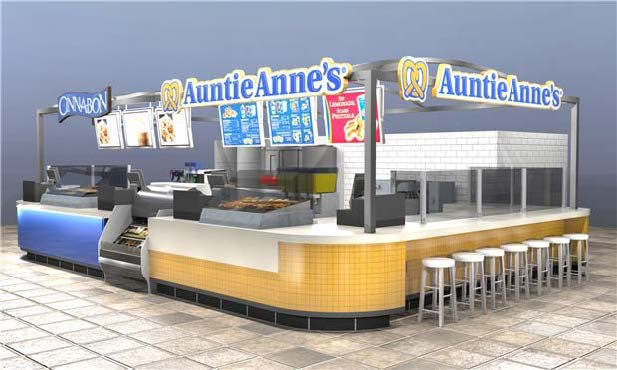
Auntie Annes
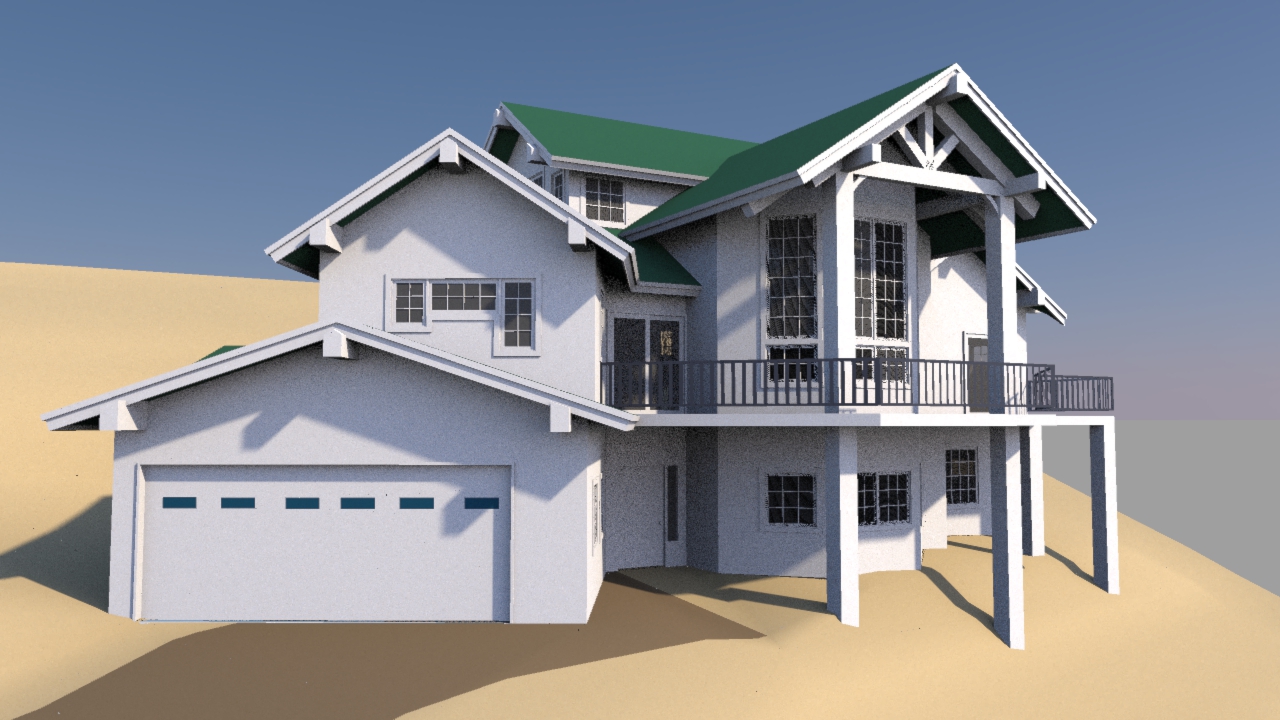
HR-Muskov Res
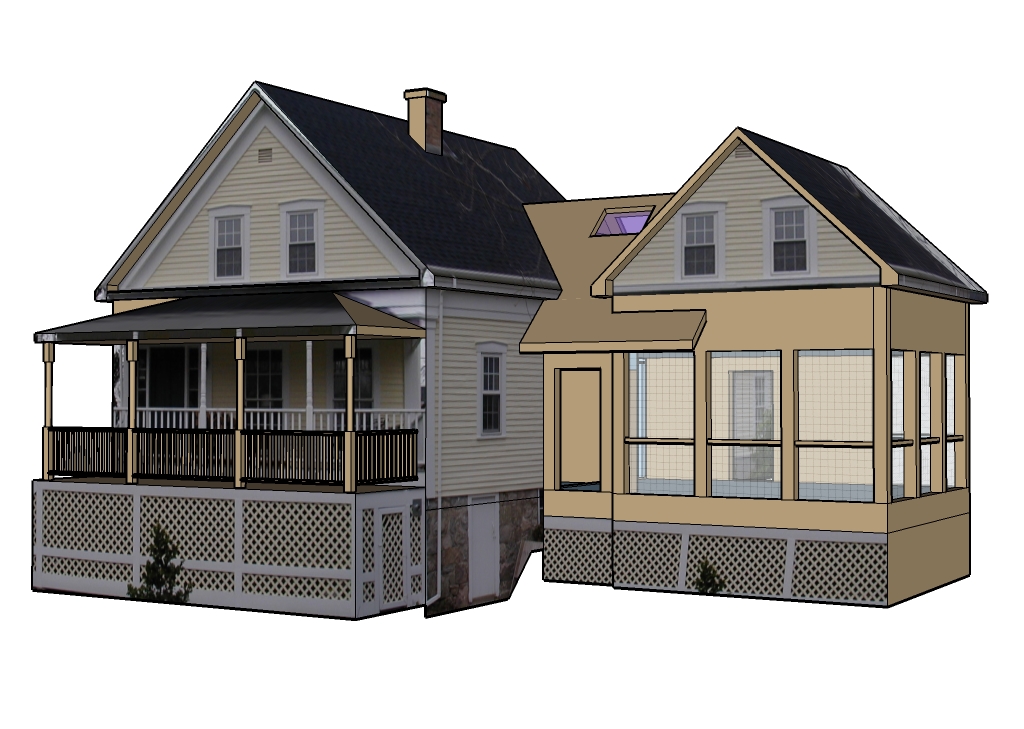
Willard residence addition
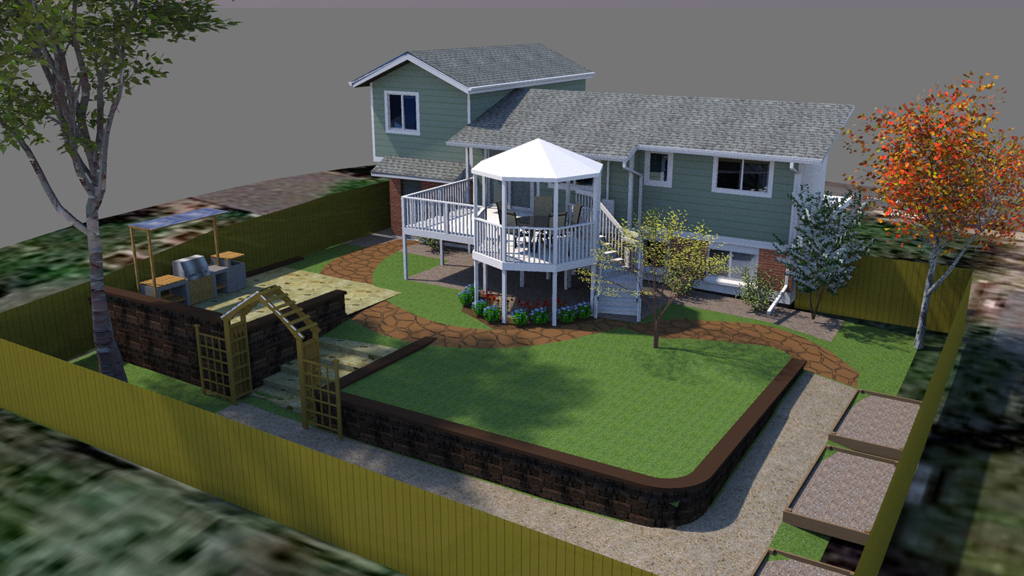
HR-Ithica v1-iso
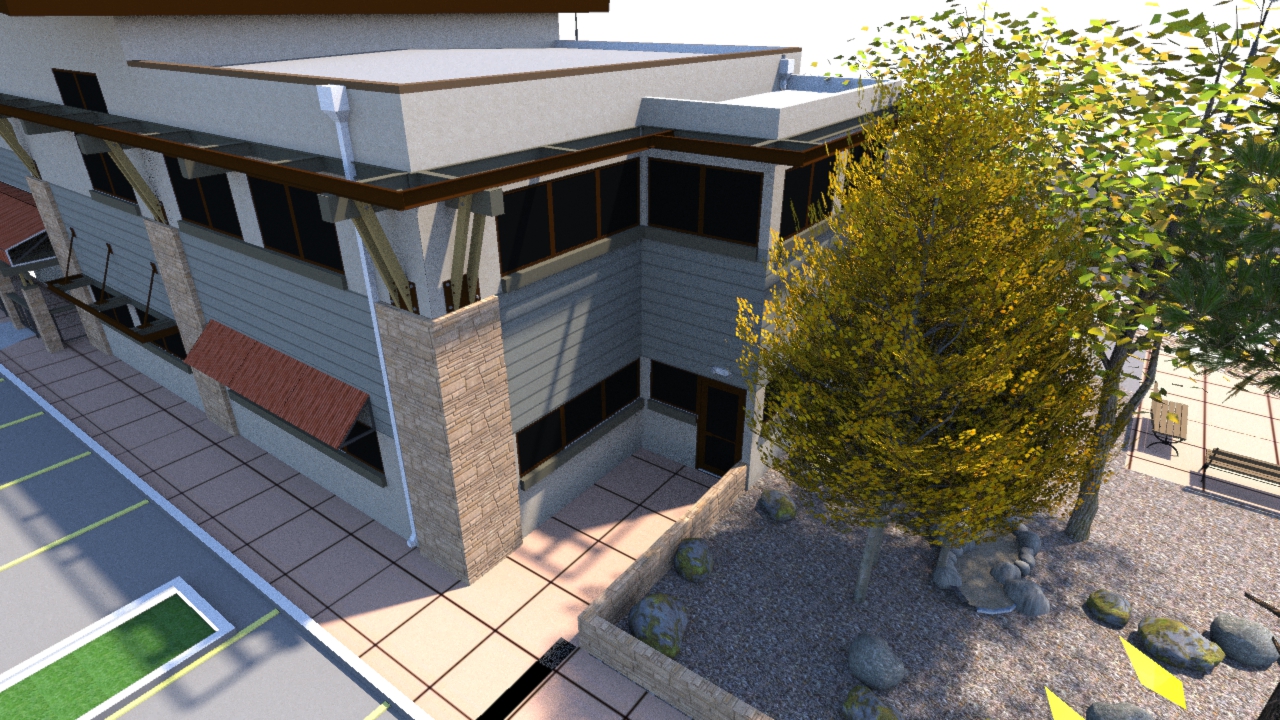
Wellspring stair entry
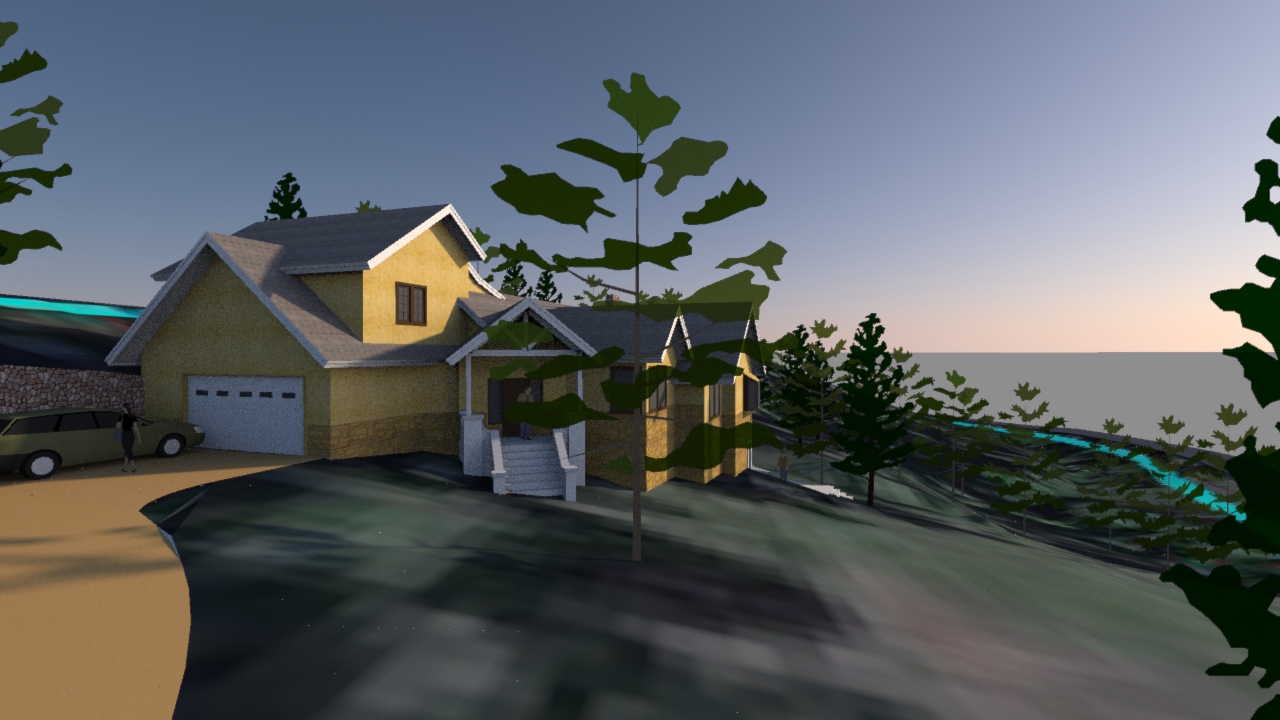
HR-Davis
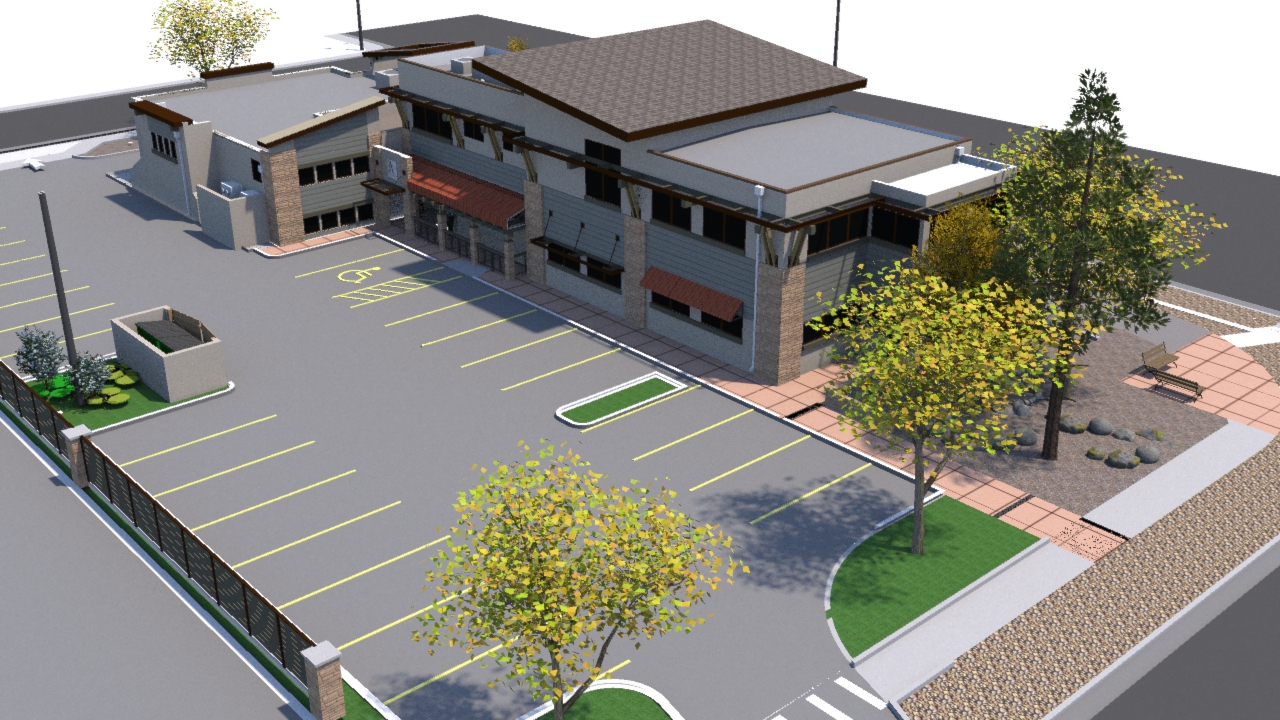
Wellspring iso
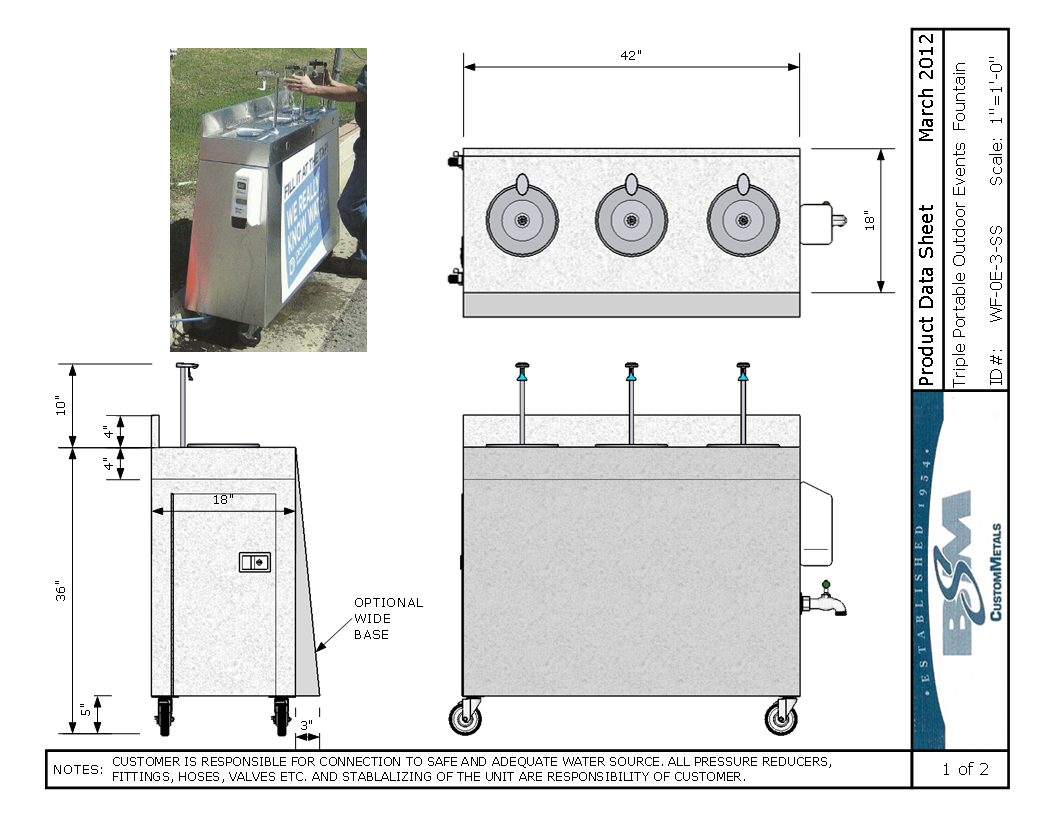
WF-0E-3-SS product page Page
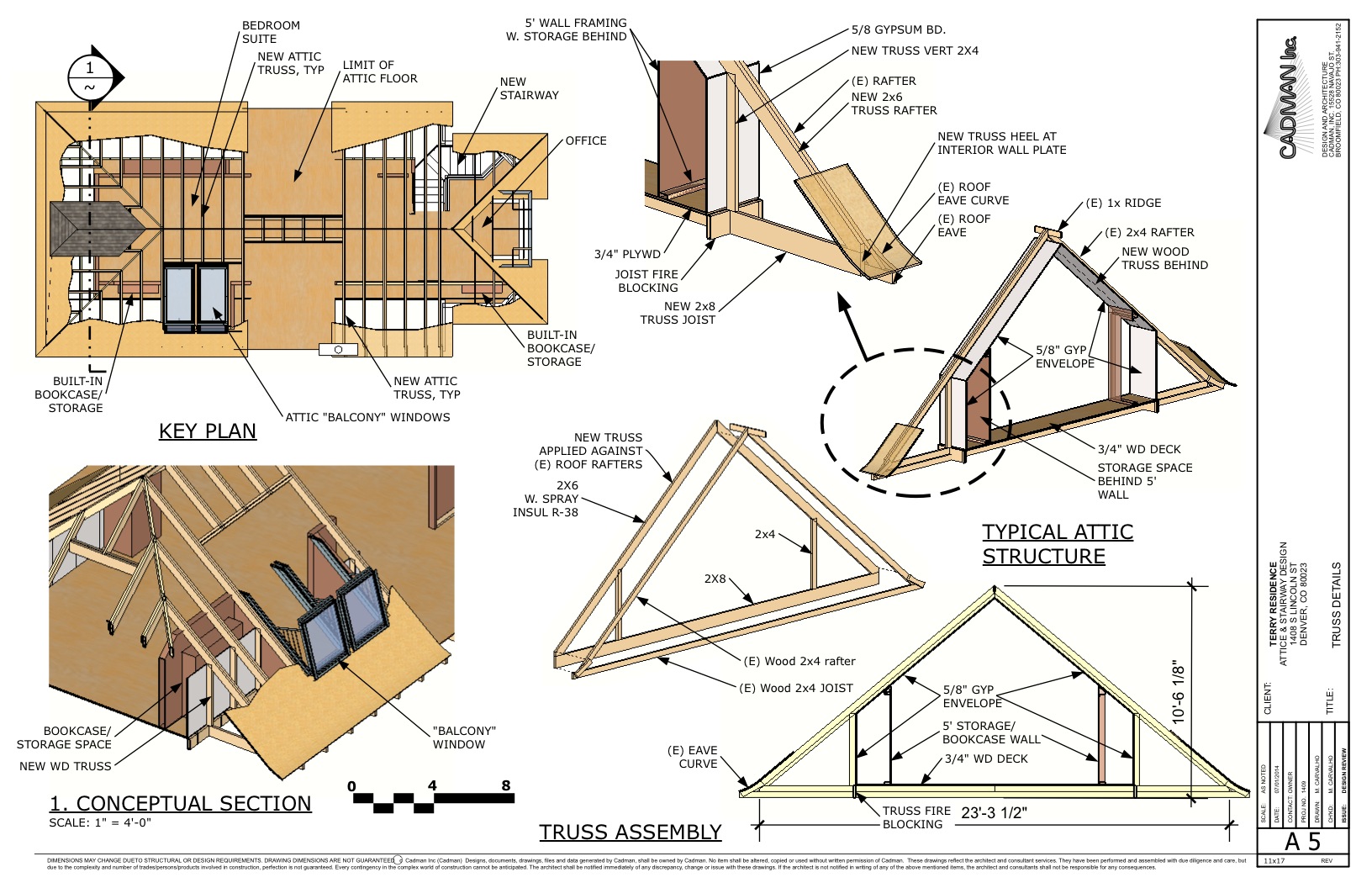
construction clarification
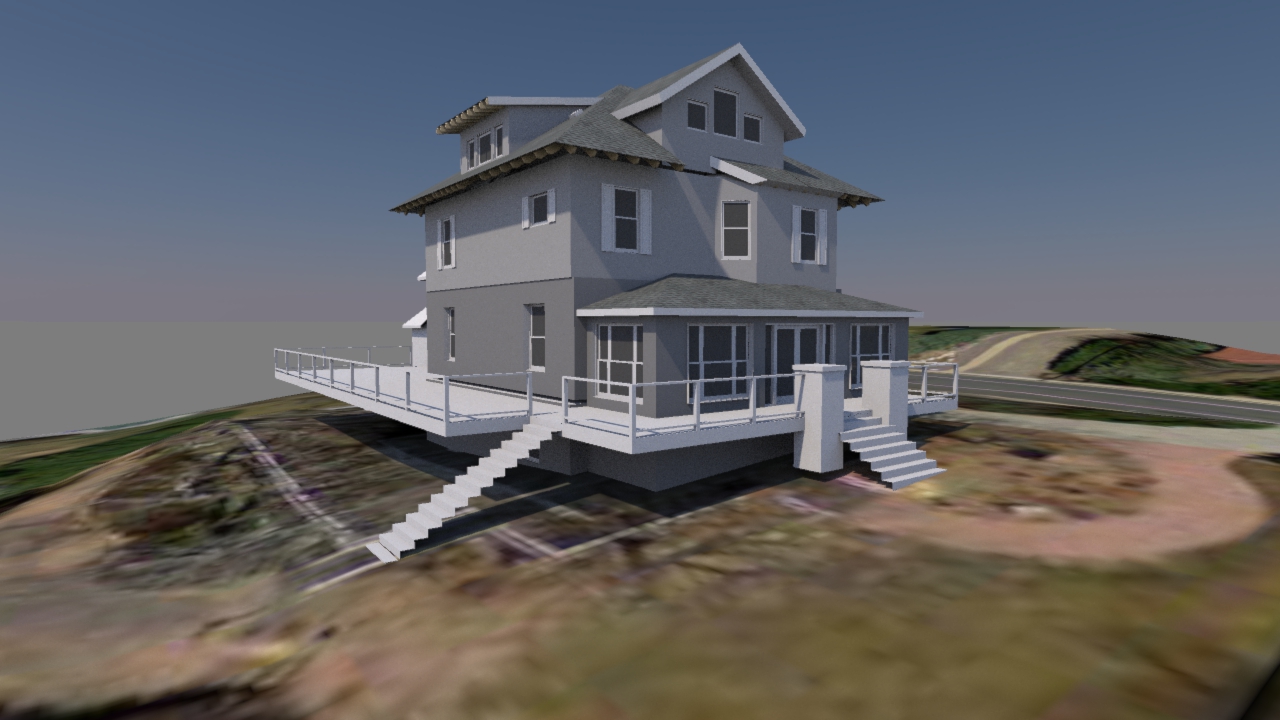
HR-Wright Res
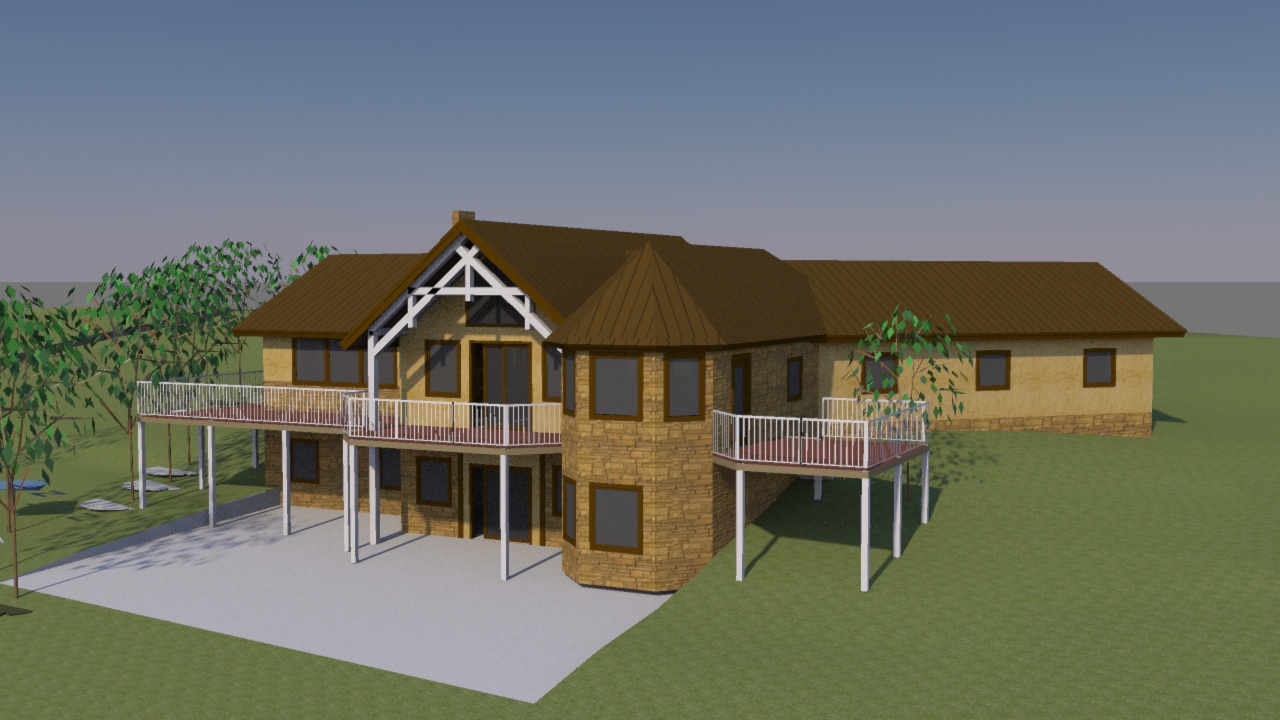
HR-Sims Res
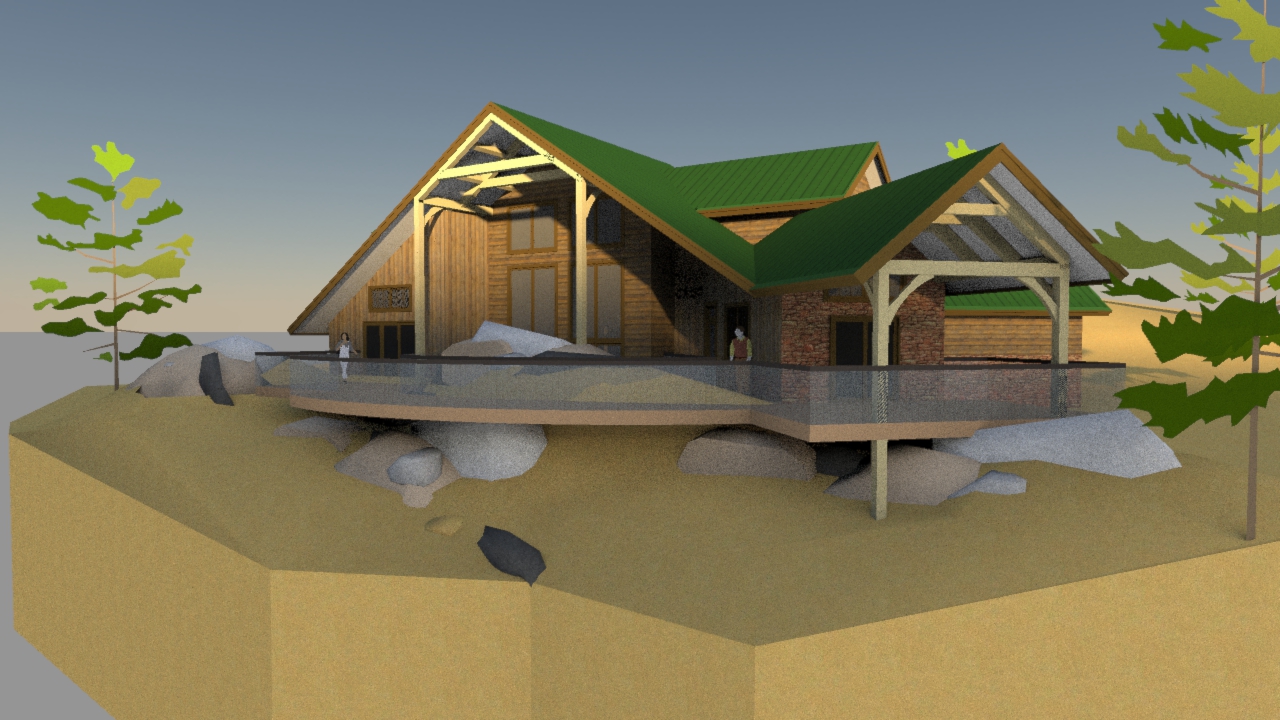
HR-McBride Res
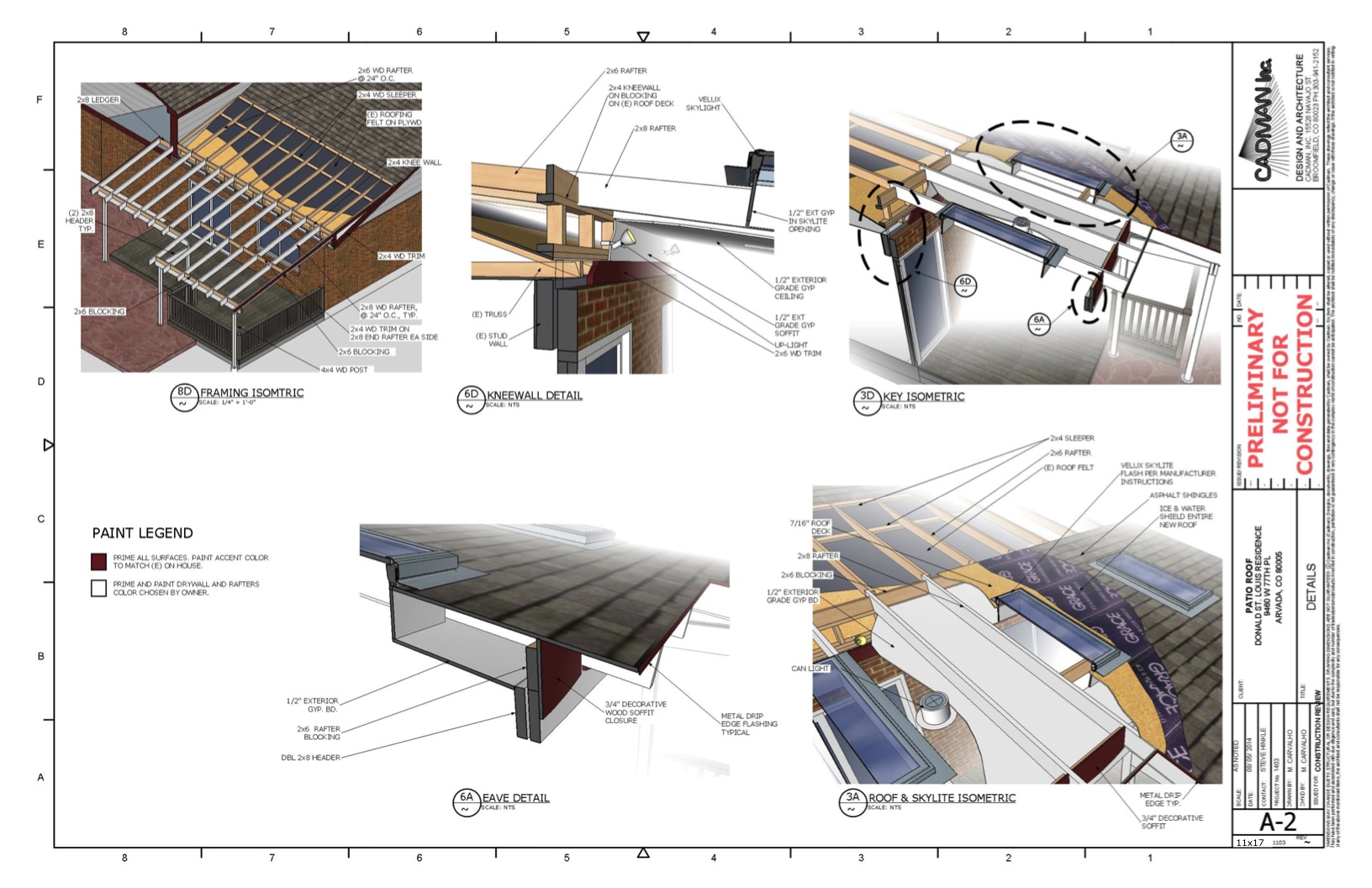
st louis 11x17 set better detailing Page
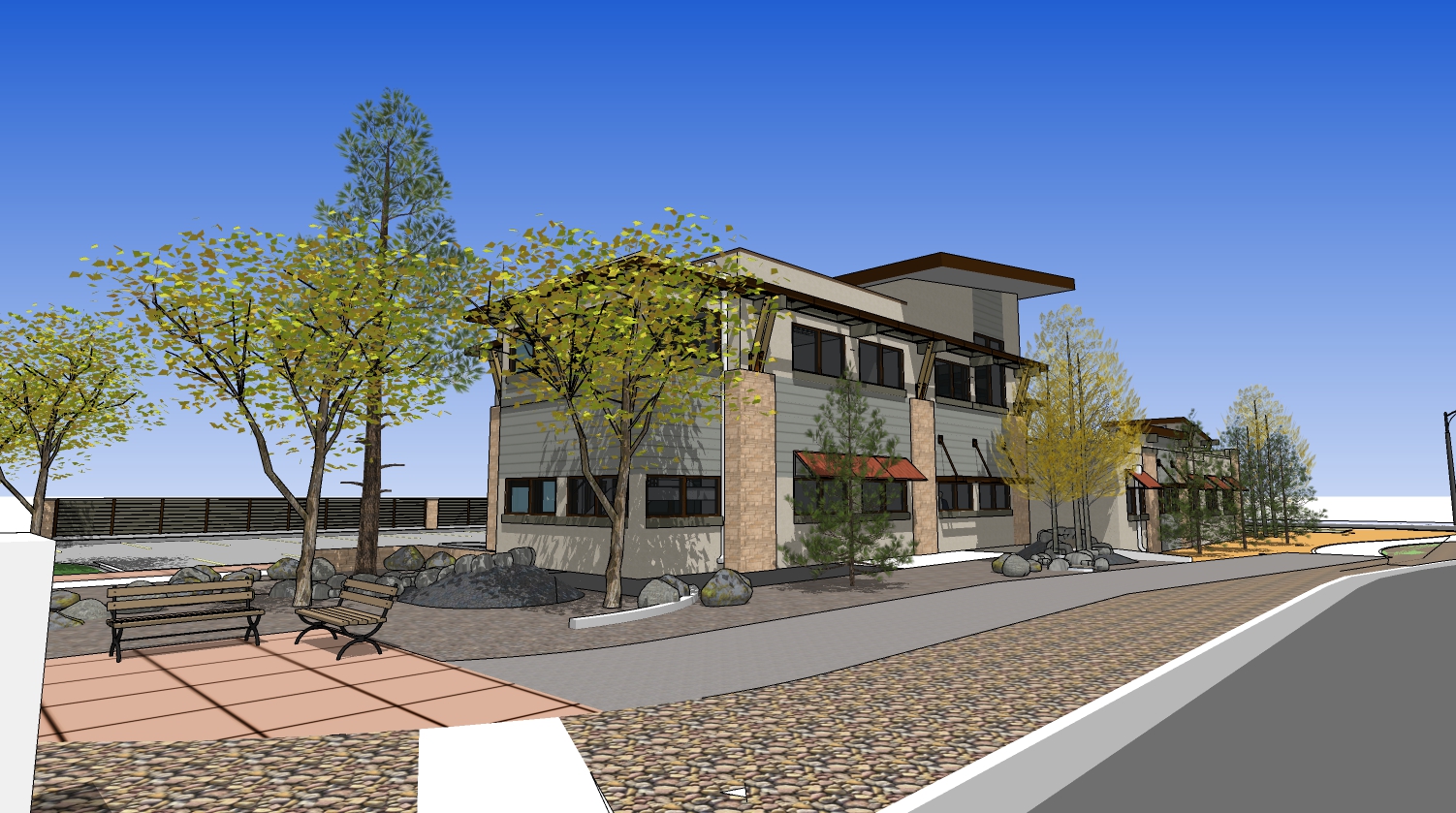
Wellspring v1 corner03b
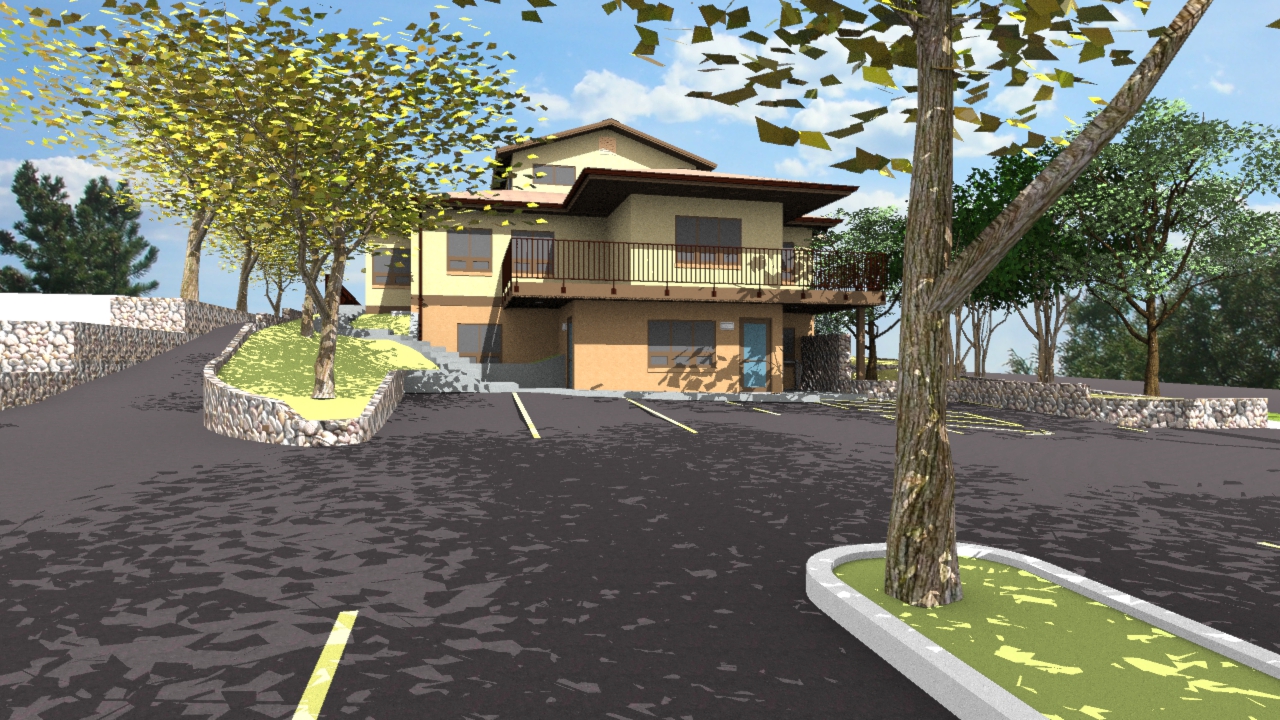
Waters lower
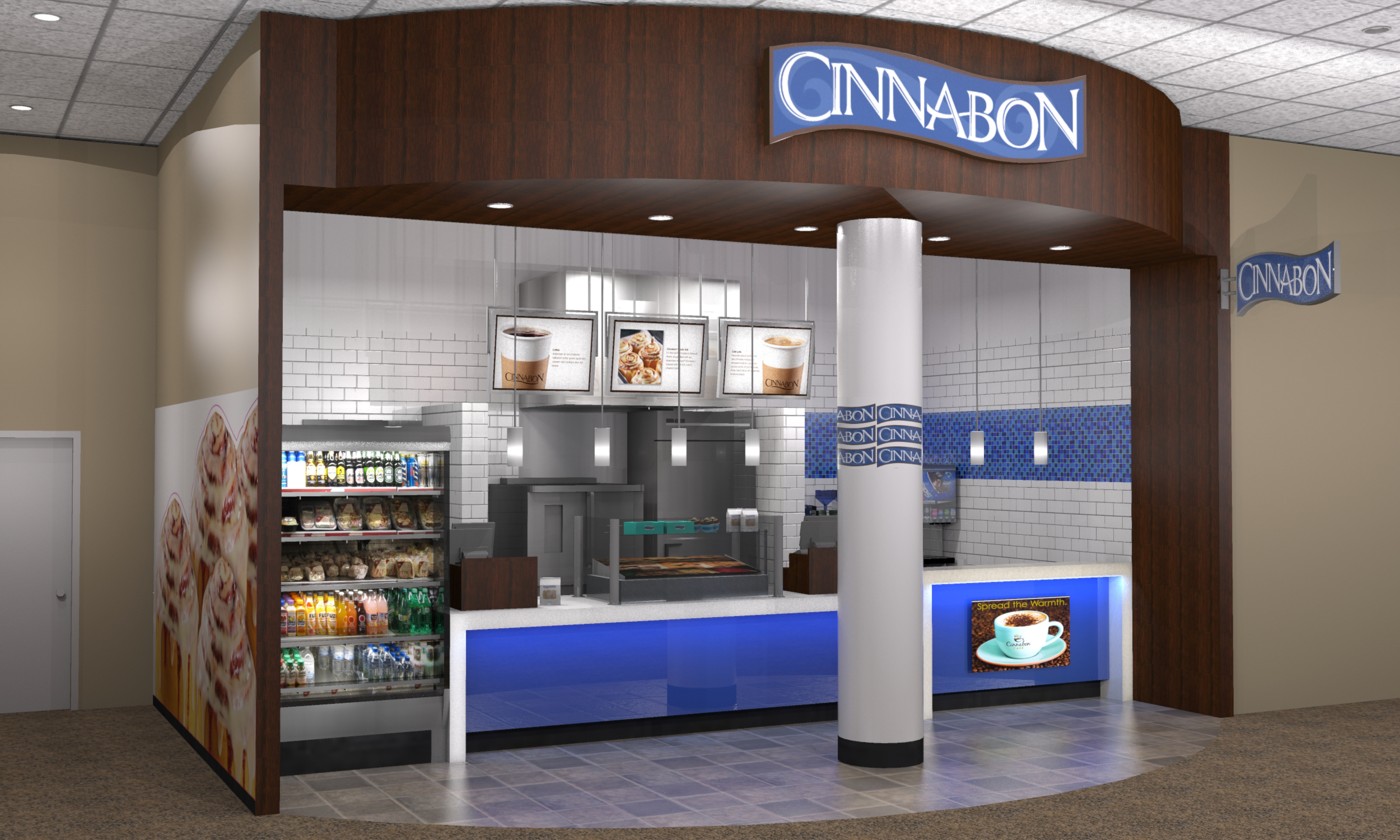
TerminalA final 3D
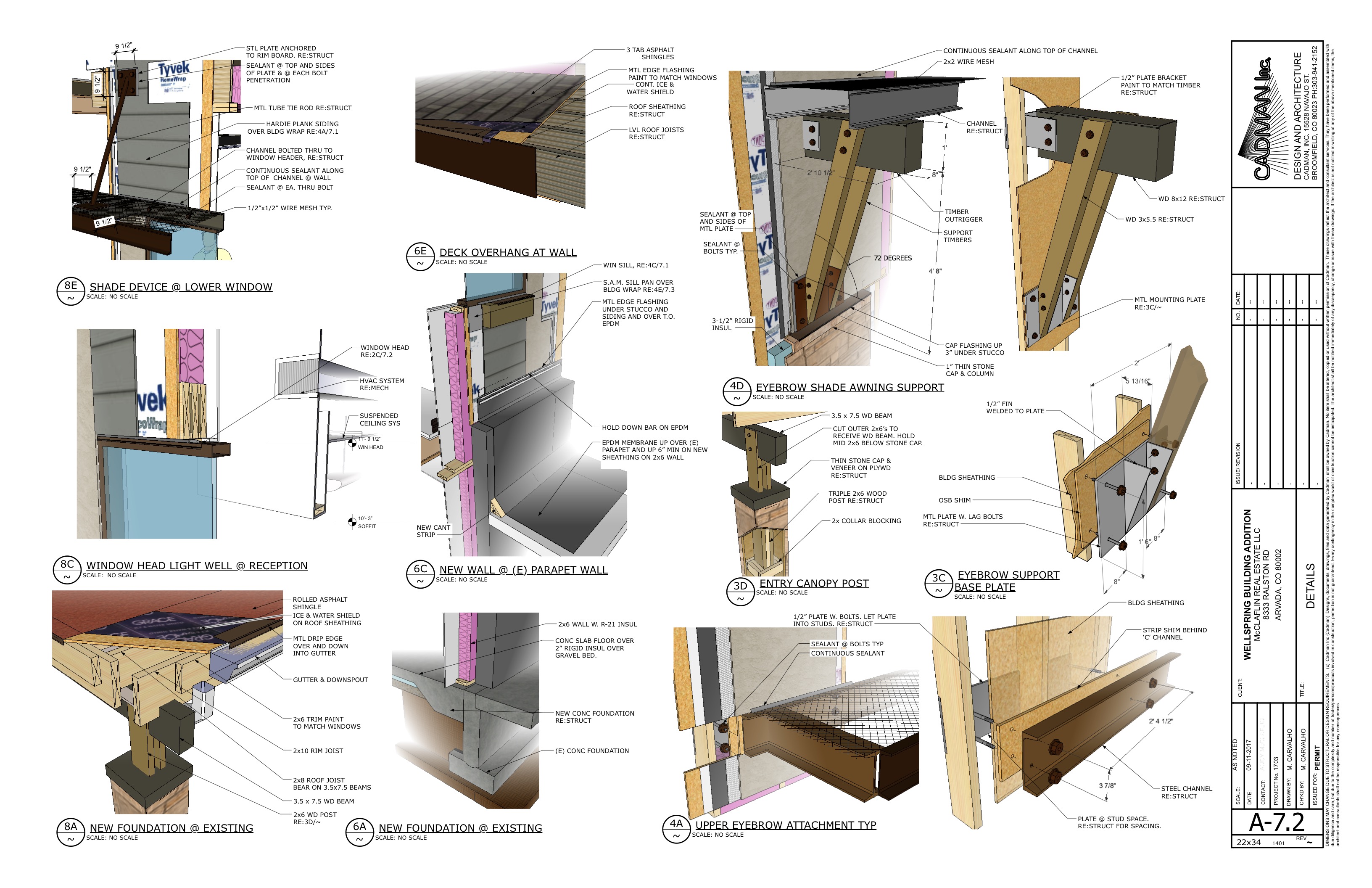
D Detailing example
Contact Us now:
Call or Sign Up for Training now. 303-941-2152
For help on your project or to improve your SketchUp modeling skills.
